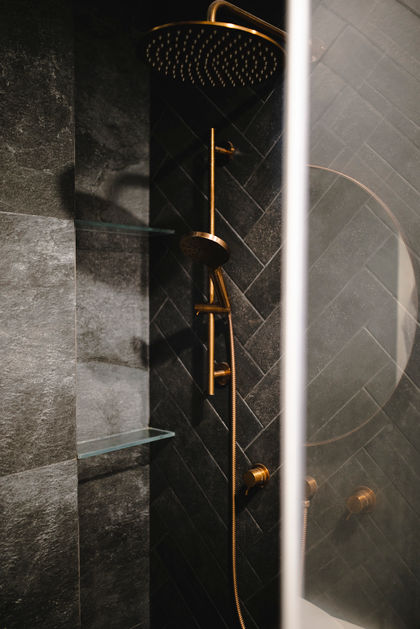
Givataim
In this comprehensive renovation project, we embraced an ambitious challenge: elevating a standard 4-room apartment into an expertly crafted 5-room living space. The cornerstone of our transformation centered on a bold architectural decision - relocating the kitchen, which originally occupied a separate room and created an awkward bottleneck in the home's circulation.
Eclectic beauty
The pivotal innovation was strategically repositioning the kitchen adjacent to the living area, anchored by a statement island in sumptuous deep burgundy. This centerpiece seamlessly integrates with a bespoke media unit. This ingenious architectural element houses the television while serving dual purposes: it creates a subtle delineation between the kitchen and living spaces while paradoxically unifying the entire public area into one cohesive, flowing environment.
Each bathroom was reimagined as an intimate jewel box, meticulously detailed to create moments of luxury within compact spaces. The home's sophisticated, eclectic design language reveals itself through a carefully curated palette: a plush green velvet sofa makes a striking dialogue with the burgundy tones of the kitchen island, while classic herringbone flooring weaves throughout, providing a timeless foundation that harmoniously bridges these bold design elements.
The result transcends mere renovation - a thoughtful reinvention of space that marries impeccable functionality with refined aesthetics. Every detail, from the architectural adjustments to the carefully selected finishes, contributes to a living environment that feels both expansive and intimate, modern yet timeless. This project is a testament to how strategic space planning and bold design choices can transform a conventional apartment into an extraordinary home.
























